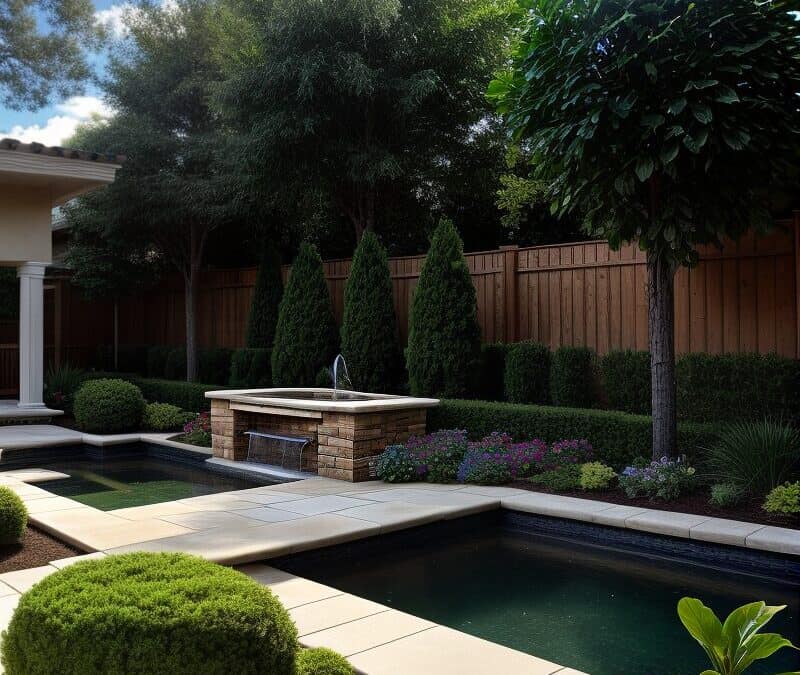Creating the perfect balance between indoor and outdoor living spaces is a dream for many homeowners. It’s all about designing a home where the boundaries between inside and outside blur seamlessly, providing a unique living experience. This article explores how a general contractor can maximize these indoor-outdoor living spaces, offering practical tips and expert insights for homeowners.
Maximizing Natural Light for Indoor-Outdoor Living
Natural light is a key element in enhancing indoor-outdoor living spaces. It not only makes the home feel more open and airy but also connects the indoors with the outside world. Home builders with experience in this field often suggest incorporating large windows and glass doors.
- Install floor-to-ceiling windows to bring in more natural light.
- Use sliding or bi-fold doors to open up the space.
- Position windows strategically to capture the best views and sunlight.
Seamless Transition Spaces for Indoor-Outdoor Flow
Achieving a seamless transition between indoor and outdoor areas is essential for maximizing indoor-outdoor living. This can be done through thoughtful design and the use of cohesive materials.
A general contractor might recommend:
- Using the same flooring materials inside and out to create visual continuity.
- Installing retractable glass walls that disappear to merge the two spaces.
- Incorporating covered patios or verandas that extend the indoor living area.
Outdoor Living Room Ideas
An outdoor living room can be a game-changer for anyone looking to maximize their indoor-outdoor space. It’s about creating a comfortable and functional area outside that feels just as inviting as an indoor living room.
- Choose durable and weather-resistant furniture for outdoor use.
- Add soft furnishings like cushions and throws to enhance comfort.
- Consider installing an outdoor fireplace or heater for year-round use.
Integrating Outdoor Kitchens
Outdoor kitchens are becoming increasingly popular as they offer a perfect place to entertain and cook while enjoying the outdoors. A well-designed outdoor kitchen can significantly enhance the indoor-outdoor living experience.
General contractors might suggest:
- Including a grill, sink, and refrigerator for a fully functional kitchen.
- Using materials like stainless steel that can withstand the elements.
- Designing with plenty of counter space for food prep and serving.
Versatile Patio and Deck Spaces
Patios and decks are versatile spaces that can be used for a variety of activities, from dining to lounging to entertaining. Designing these areas thoughtfully can maximize their utility and enjoyment.
- Use modular furniture that can be rearranged for different activities.
- Include built-in seating or storage to save space.
- Install outdoor lighting to extend the usability of the space into the evening.
Landscaping for Indoor-Outdoor Living
Landscaping plays a crucial role in enhancing indoor-outdoor living spaces. The right plants and garden features can create a natural extension of the indoor space.
- Choose plants that complement the home’s design and climate.
- Install water features like fountains or ponds for a calming effect.
- Use pathways and garden beds to guide the eye and create visual interest.
Smart Home Technology Enhancements
Smart home technology can significantly enhance indoor-outdoor living spaces by making them more convenient and enjoyable to use. It’s about integrating technology to manage and control different aspects of the home seamlessly.
- Install smart lighting that can be controlled remotely.
- Use smart security systems to monitor both indoor and outdoor areas.
- Incorporate smart entertainment systems for outdoor music and movies.
Year-Round Use of Spaces
Designing for year-round use ensures that indoor-outdoor living spaces remain functional and enjoyable regardless of the season. This requires some planning and investment in all-weather features.
- Install outdoor heaters or fire pits for cooler months.
- Use retractable awnings or pergolas for shade in the summer.
- Select weather-resistant materials for furniture and decor.
Key Takeaways for Maximizing Indoor-Outdoor Living Spaces
Creating the perfect indoor-outdoor living space requires careful planning and design. Homeowners should focus on maximizing natural light, ensuring seamless transitions, and incorporating functional outdoor areas like living rooms and kitchens. Landscaping and smart home technology further enhance these spaces, making them enjoyable year-round.
Frequently Asked Questions
How can large windows impact indoor-outdoor living spaces?
Large windows bring in natural light, make indoor spaces feel more open, and provide unobstructed views of the outdoor area, enhancing the connection between the two.
What materials are best for creating seamless transitions?
Using the same flooring materials both indoors and outdoors, such as tile or hardwood, helps create a continuous flow between the two spaces.
What are essential features of an outdoor kitchen?
An outdoor kitchen should include a grill, sink, refrigerator, and ample counter space. Using durable materials like stainless steel is crucial for longevity.
How can smart home technology enhance outdoor spaces?
Smart home technology can control lighting, security, and entertainment systems, making outdoor spaces more convenient and enjoyable to use.
What design tips ensure year-round use of indoor-outdoor spaces?
Installing outdoor heaters, using weather-resistant materials, and incorporating retractable awnings or pergolas can help make indoor-outdoor spaces functional and comfortable throughout the year.
By following these tips and working with experienced general contractors, homeowners can create stunning and functional indoor-outdoor living spaces that enhance their lifestyle and enjoyment of their home.

